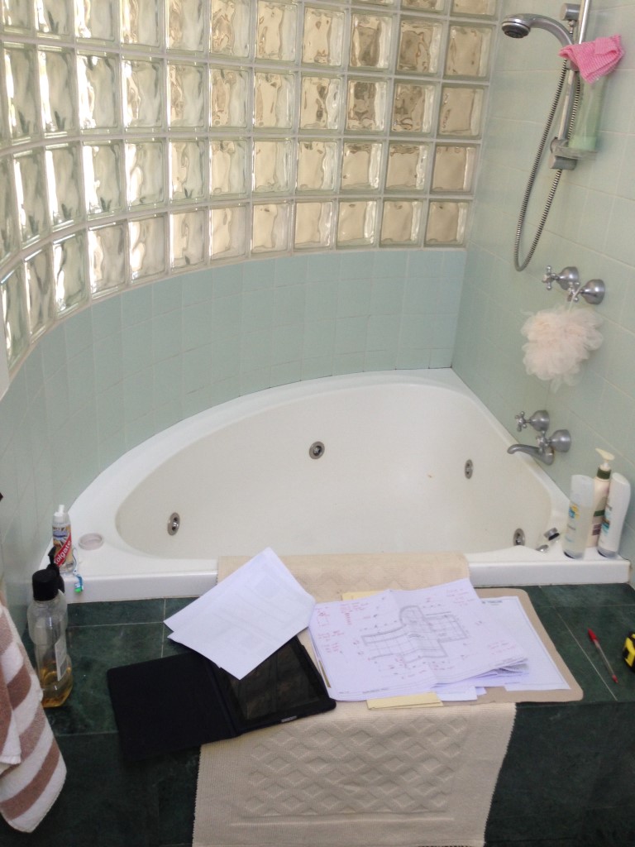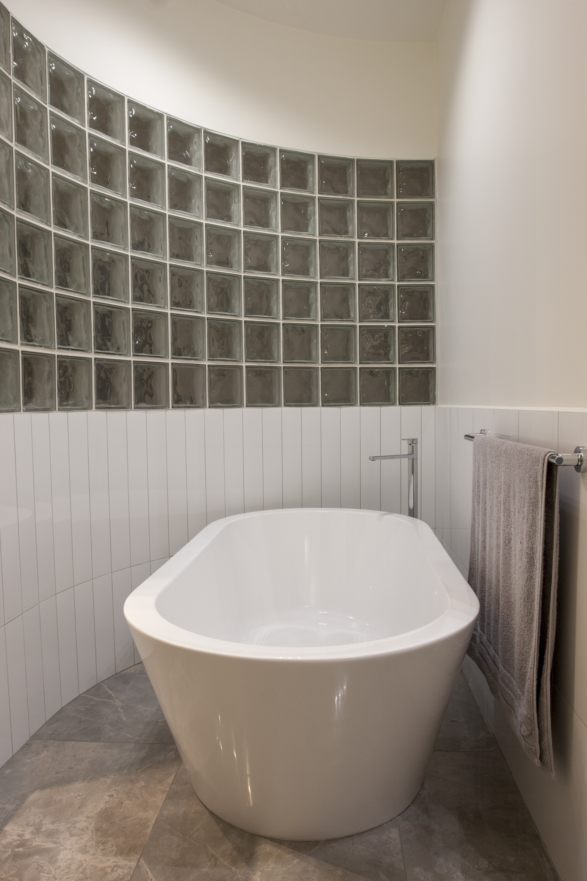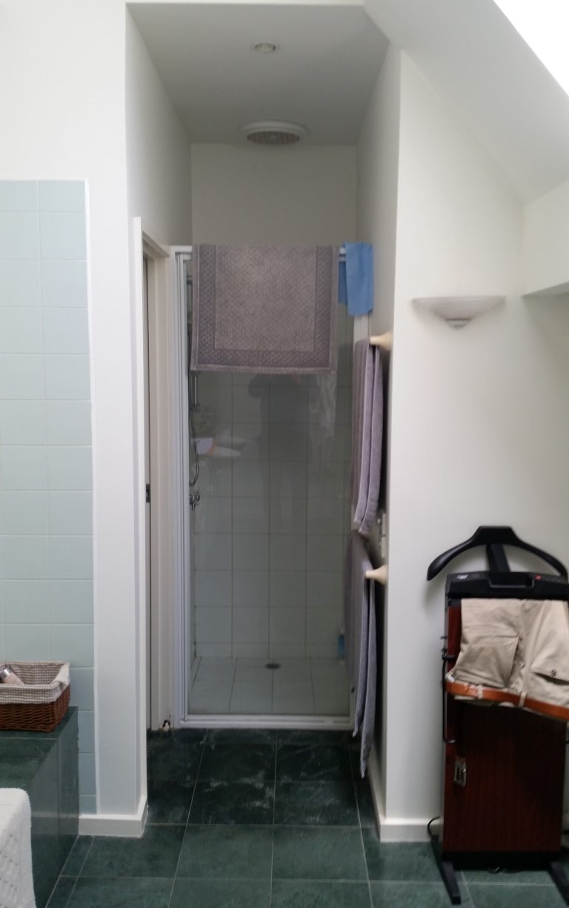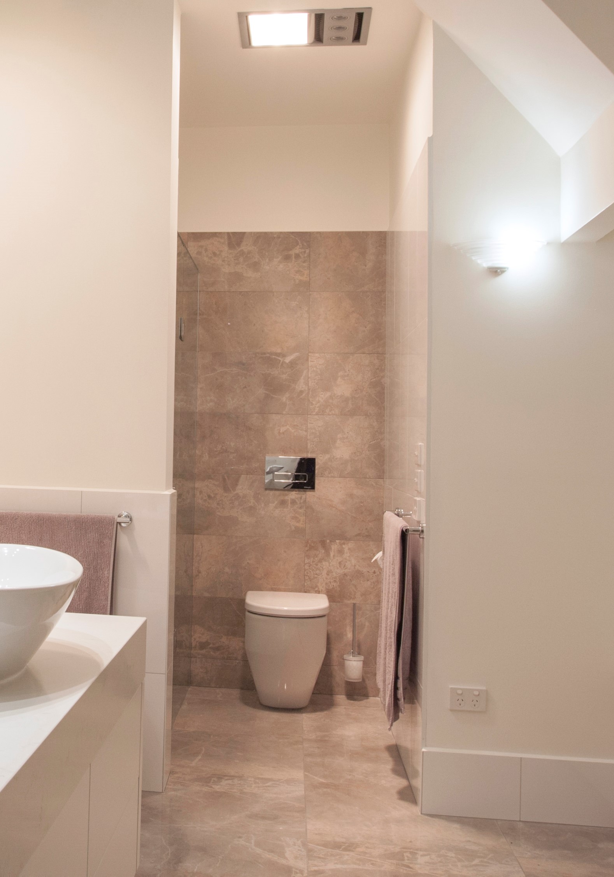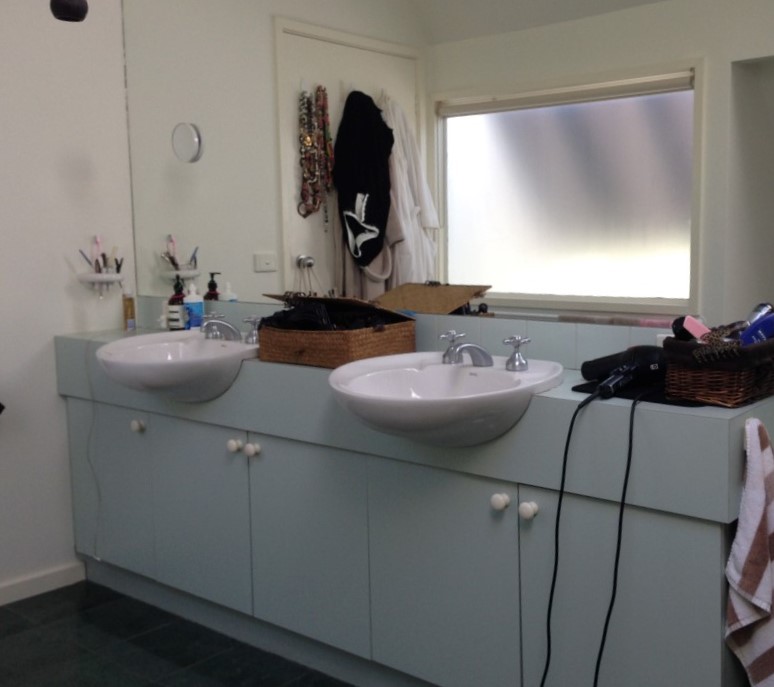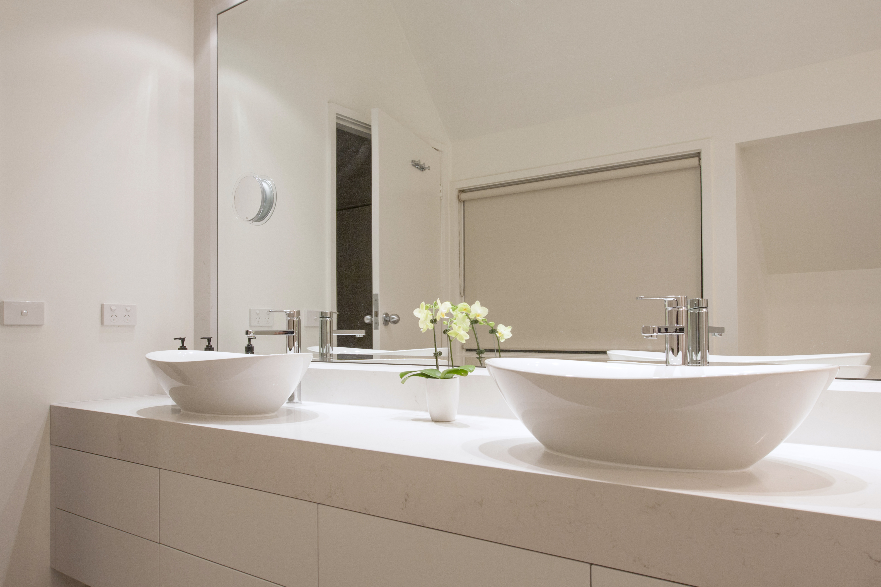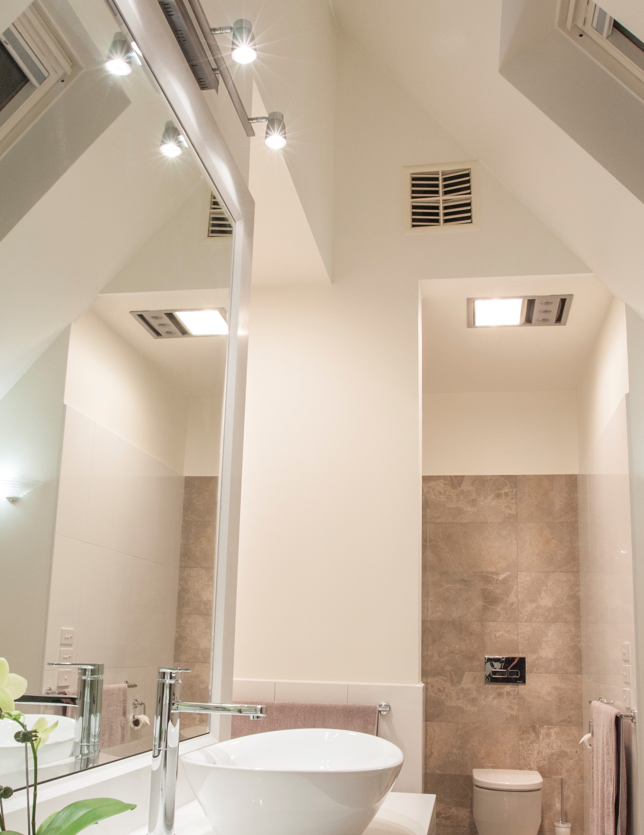Many of us insisted on a spa bath when building our homes. Little did we know how much water they could consume or how long they would lay idol, only holding dust and a waterline mark around the perimeter. So now we take these spa baths out when renovating. Some people opting to have no bath at all.
Freestanding baths have become the centrepiece of many bathrooms now. Many of them available in all different shapes and sizes, curves and sleek forms. Many products are used to construct baths as well.
In this renovation, we specified a simple elegant bath with a wide rim around the top – big enough to place a glass of wine on the edge!
With the enormous bath gone and the box to hold it, we were able to simplify the beautiful curvaceous wall with a classic white tile and continued it around the area on the same line.
The shower and toilet area were cluttered with dividing walls, so we removed them, making sure that the remaining support structure was ample to keep the home straight and true. The poly marble shower base was eliminated, and a walk-in shower created at twice the size of the original.
The vanity area was greatly improved by changing door cabinets to floating drawer units. It was time to bring in vessel basins on to the surface, complementing the bath we had selected. The mirror was surrounded with a Caesarstone Frosty Carina border with an ever so slightly bevelled edge. A matching bevel edge on the mirror itself set it off. On the left, you can see the dressing seat was refurbished with extra deep storage drawers all the way along.
This room has a cathedral ceiling, so the most were made of it with a Velux skylight. Overall, every design element and selection was made with understatement and elegance in mind for this beautiful Malvern home.

