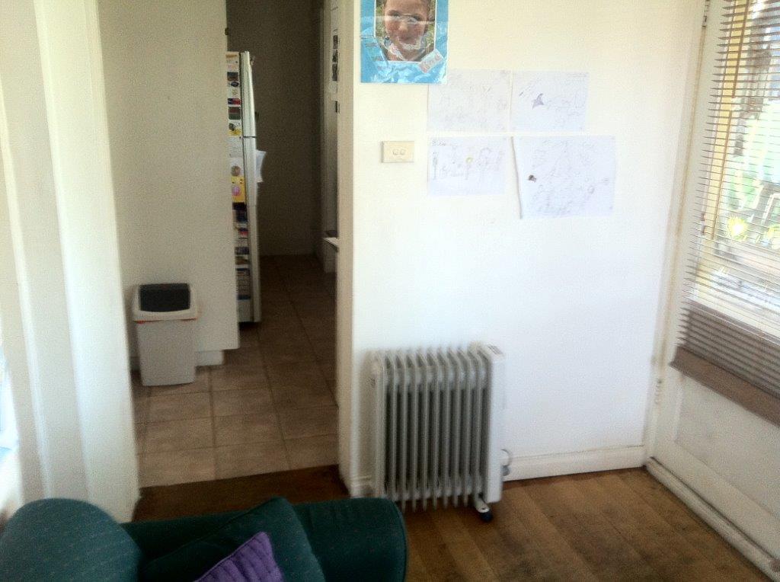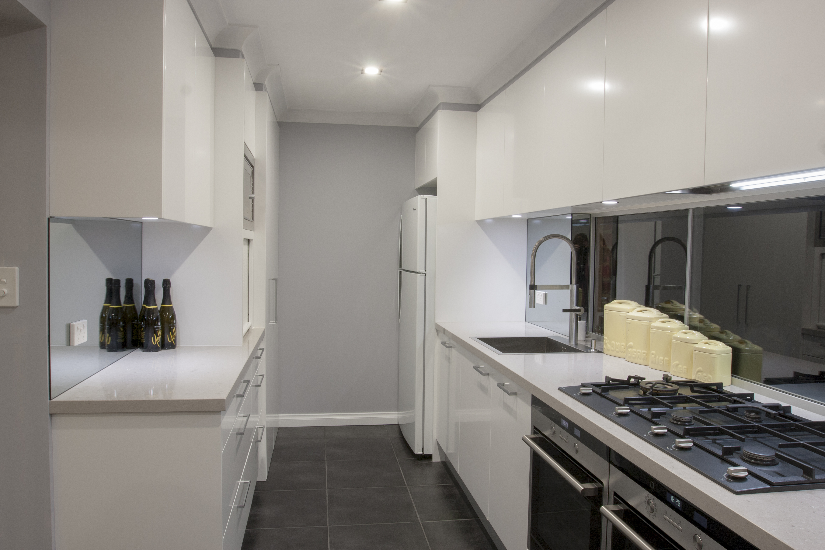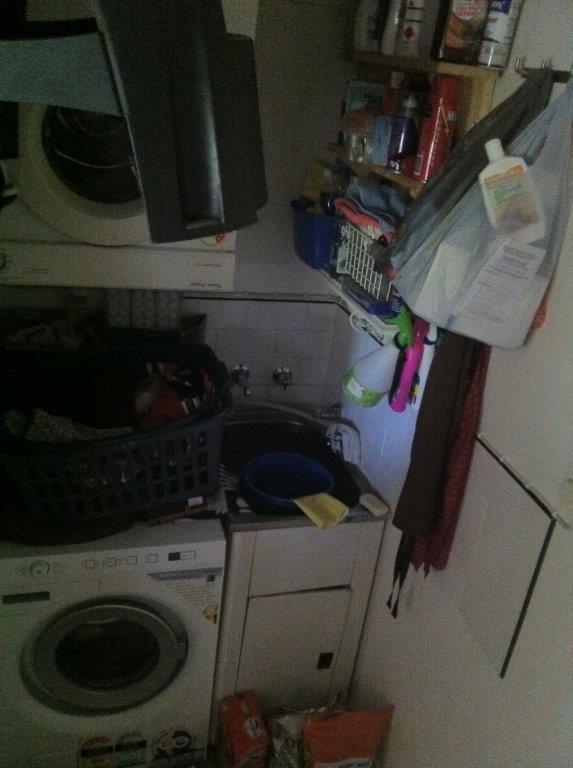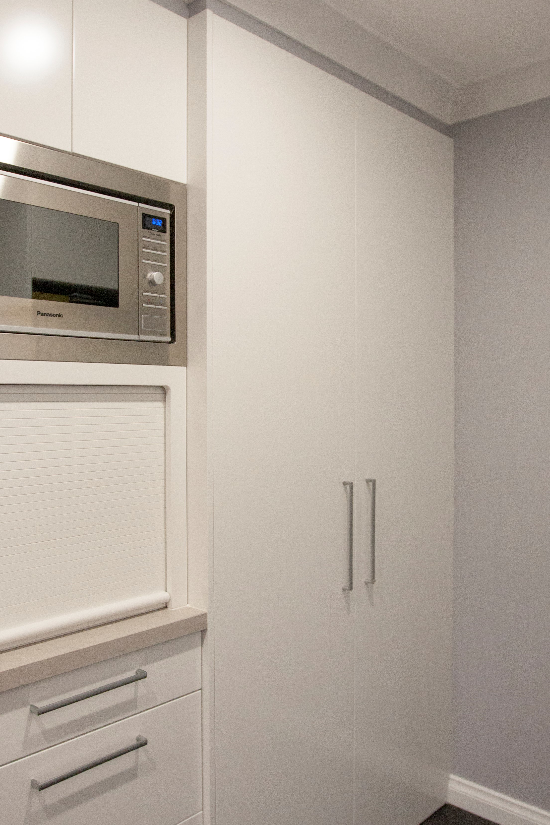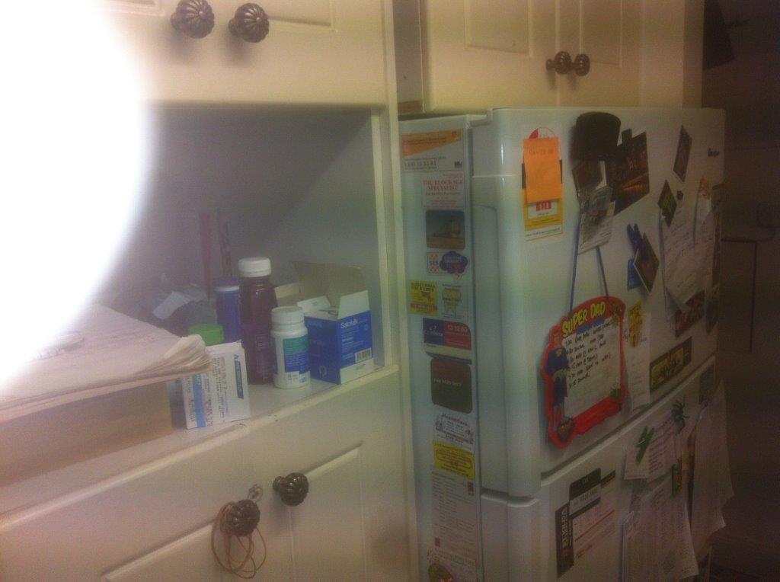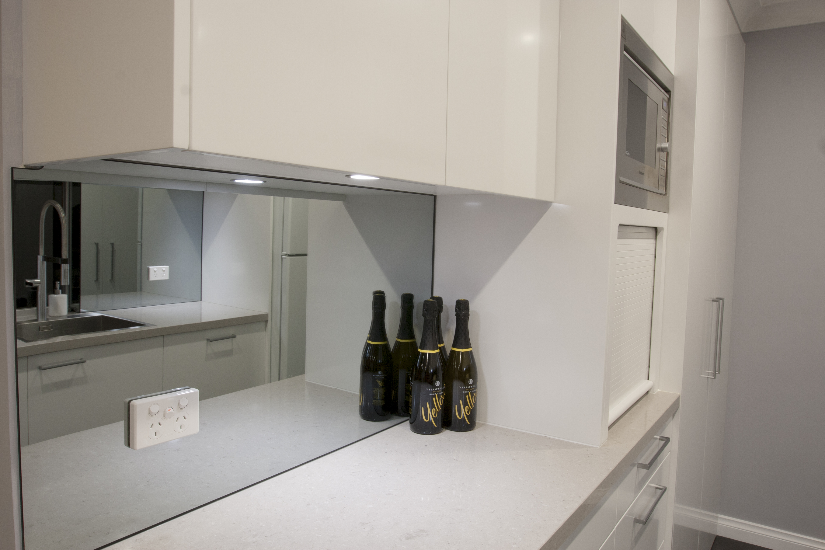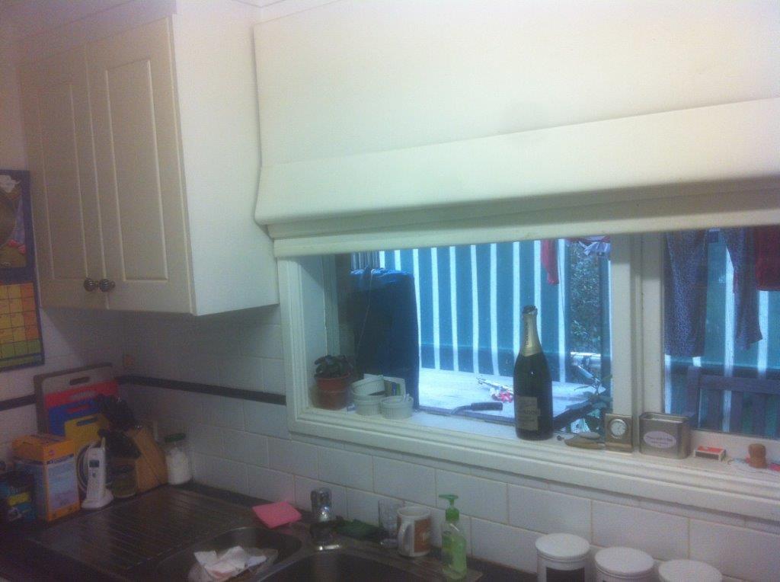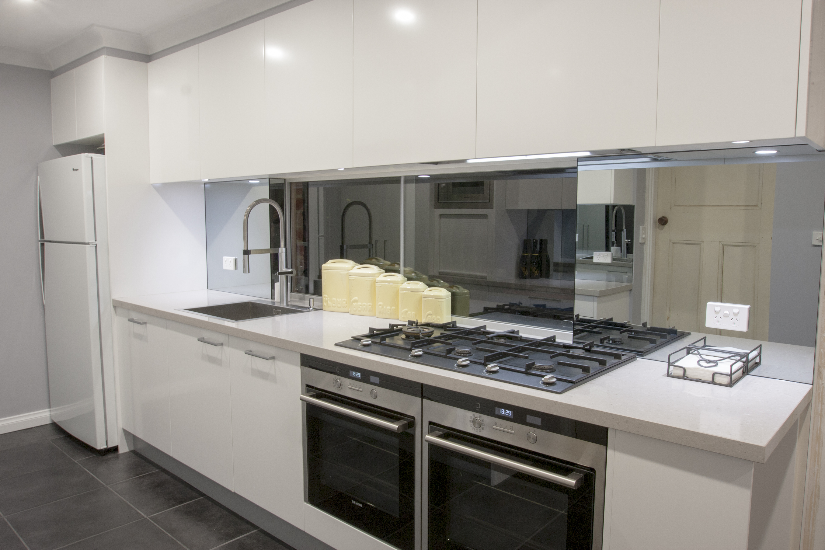The galley kitchen stems its origin from ships, trains and aircraft, where space is limited and must be well designed to make the most of the area. So, in modern kitchen design, the galley kitchen tackles the same challenges. This kitchen was situated in a room only 2.2 meters wide by 4 meters long. Thankfully, the existing laundry would be located to another room, leaving us a clean slate to make the most our new galley.
Consider how doors open
Our client’s fridge had been previously in the centre of the left-hand side of the kitchen so the first step was to relocate this to the far end of the room. Now the fridge door opens to a side wall instead of creating a gate across the middle of the room. We converted the old laundry area to a perfect pantry.
We made the doors to our new pantry bi-fold, so they open against a wall opposite to the fridge (explained above). Now, when our client opens the pantry, they freely move between walk-in-pantry and food preparation areas.
Freestanding or built-in?
These innovations made way for a built-in microwave unit, along with an appliance garage. Now with power points fitted inside, the kettle and toaster are easy to access and easy to hide away moments later.
The main operation of the kitchen centres around a 900mm wide cooktop supported by 2 side-by-side 60cm Electric Ovens. To the left, we were able to fit a fully integrated dishwasher, sink cabinet and integrated bin system. Kicker drawers were fitted to both sides of the kitchen as well. The storage space increase was over 100% of the old design.
The sliding splashback
The backdrop to all of this is the main feature of this kitchen design. It is a unique sliding window system with mirror finish. To make it a true wall-to-wall look, a mirror splash back was fitted on the left-hand end. We even managed to fit a small sitting area and stool at the right-hand end.

