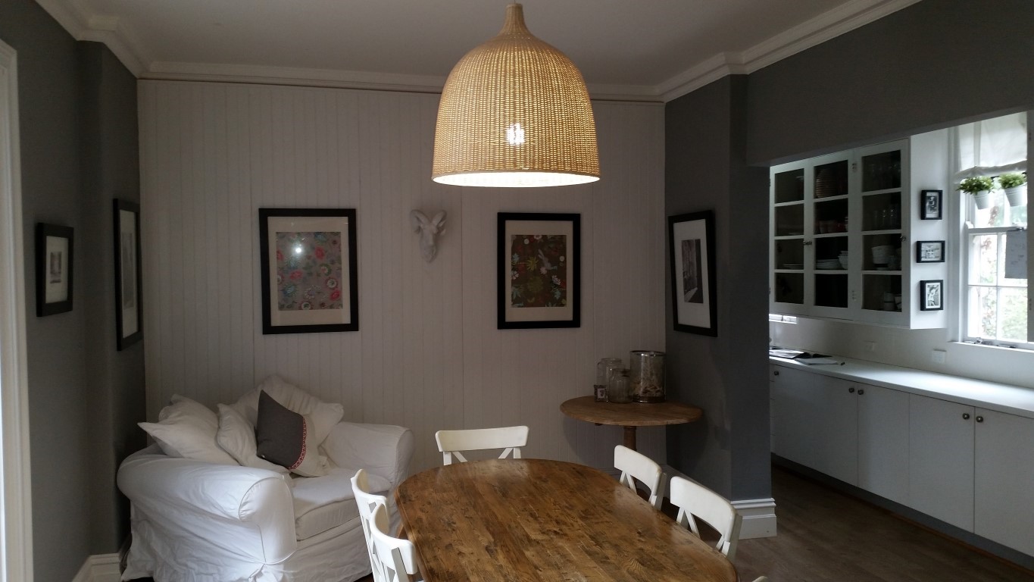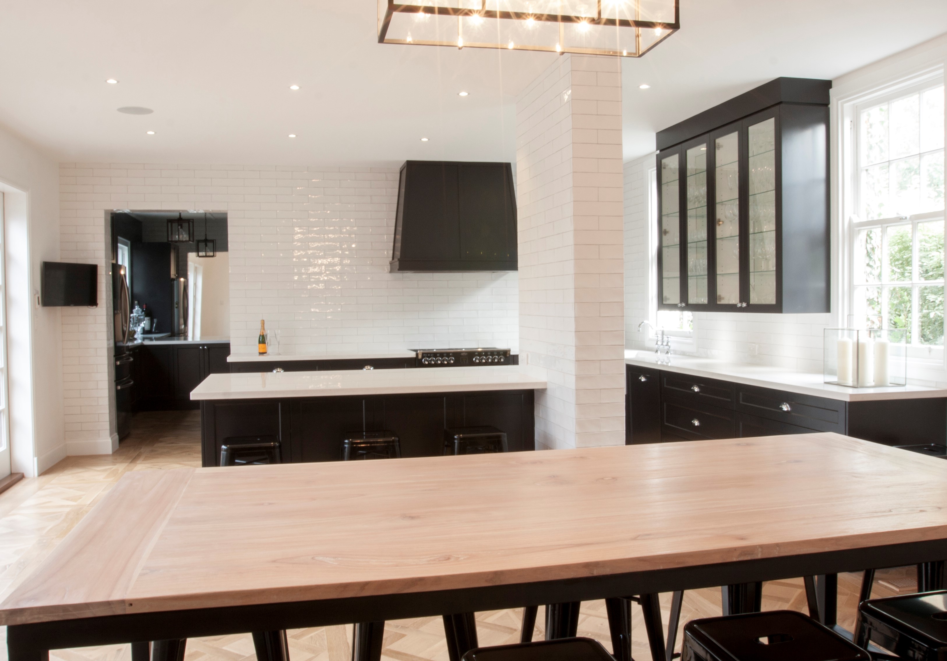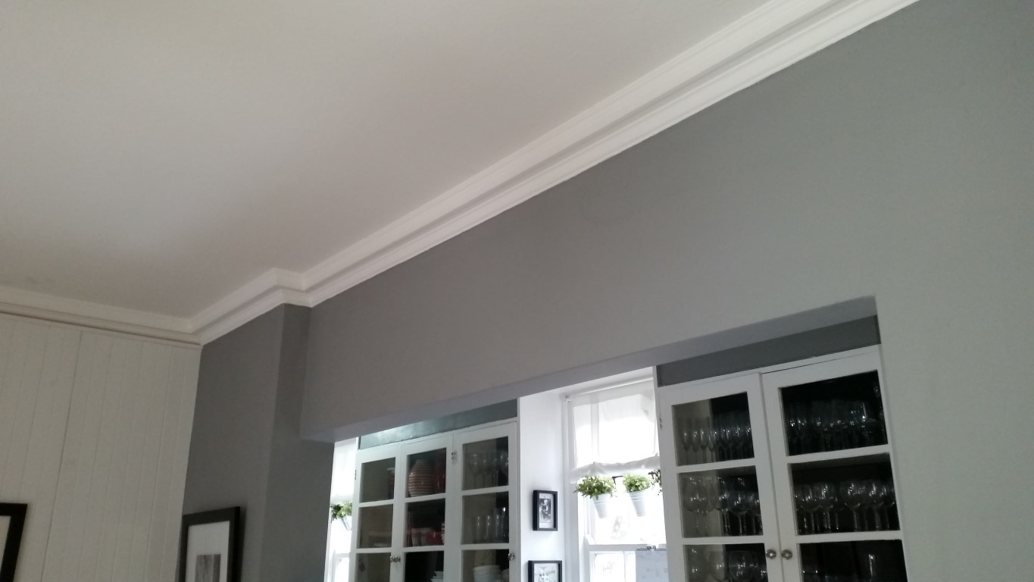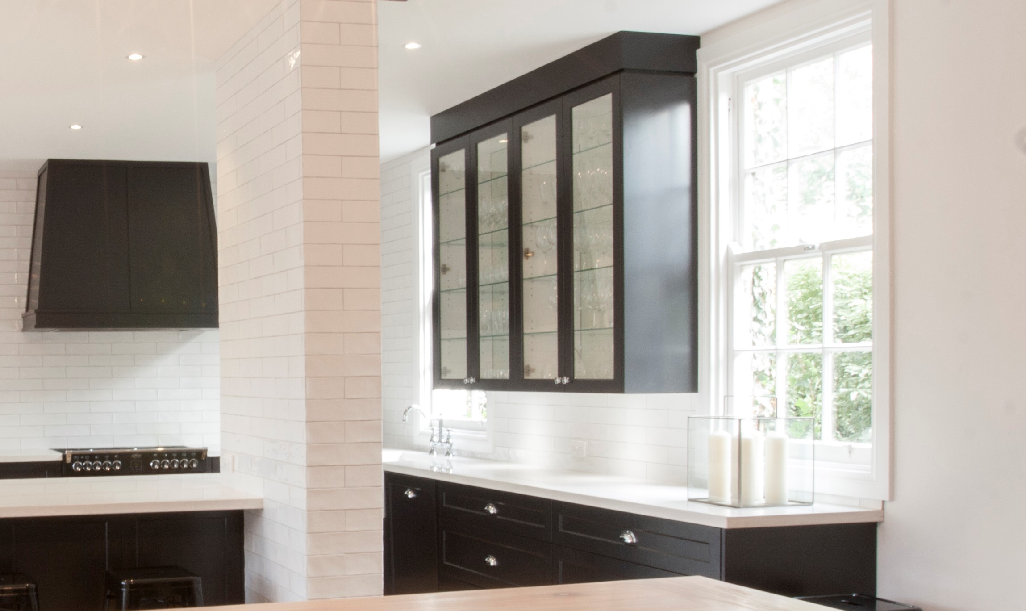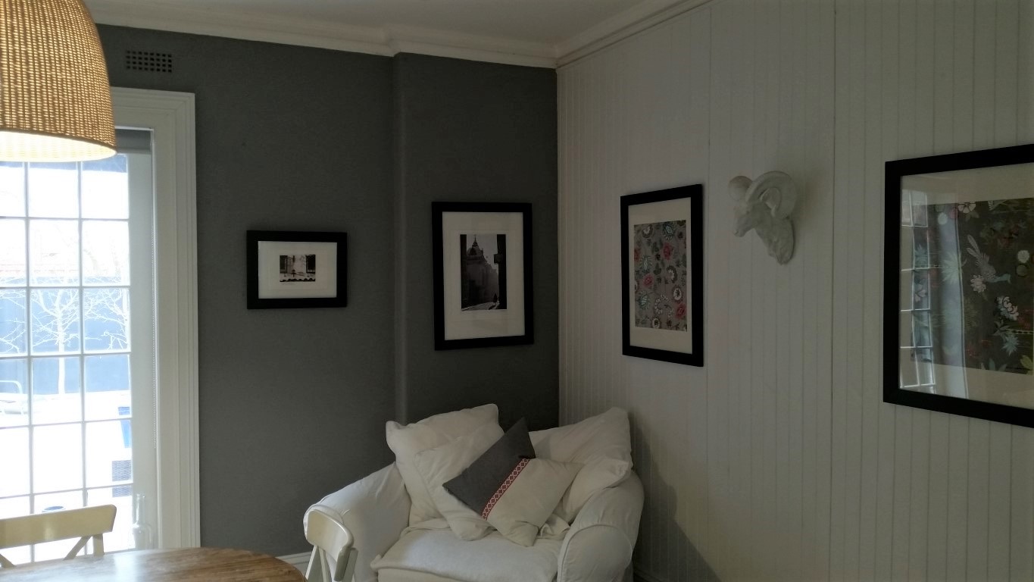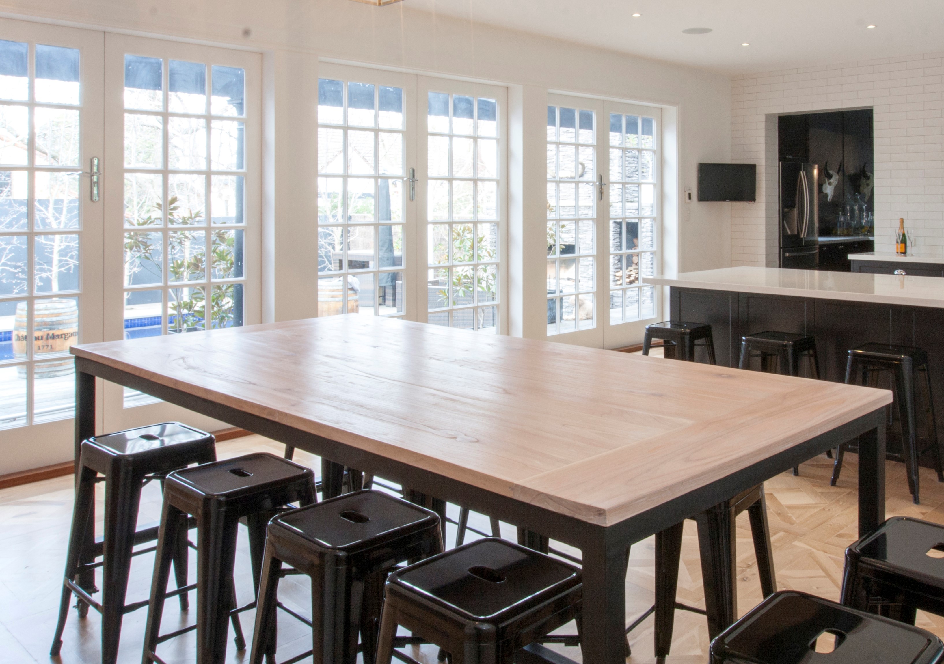This before and after is a treat from Malvern. It’s a modern take on the Hamptons style with the use of Charcoal coloured doors in a Polytec Oberon style profile. This project involved opening three rooms into one large room that would be directly off the pool area.
We fitted a steel beam to carry the load of upstairs rooms. The Canopy hood is the centrepiece of the room with its square but relaxed feel. We used simple detailing on the canopy in keeping with the Hamptons brief.
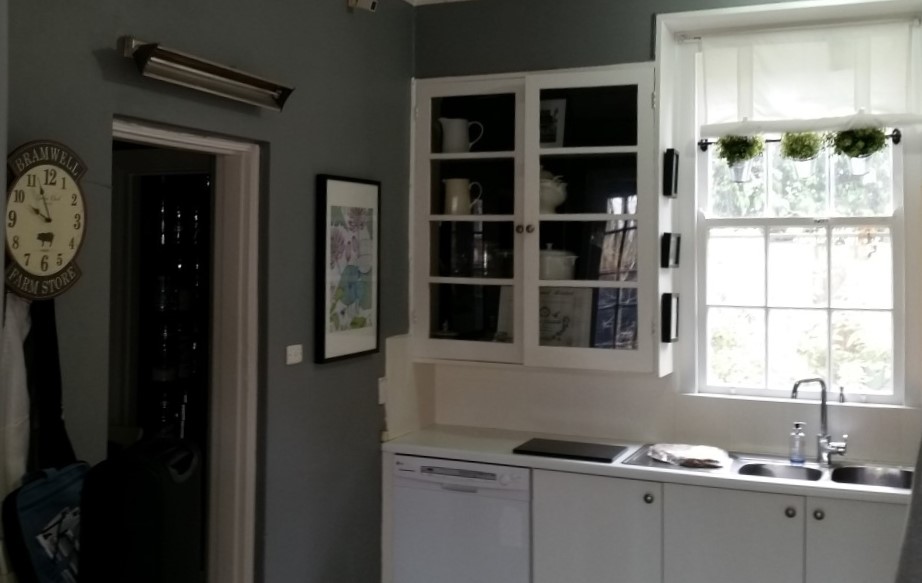
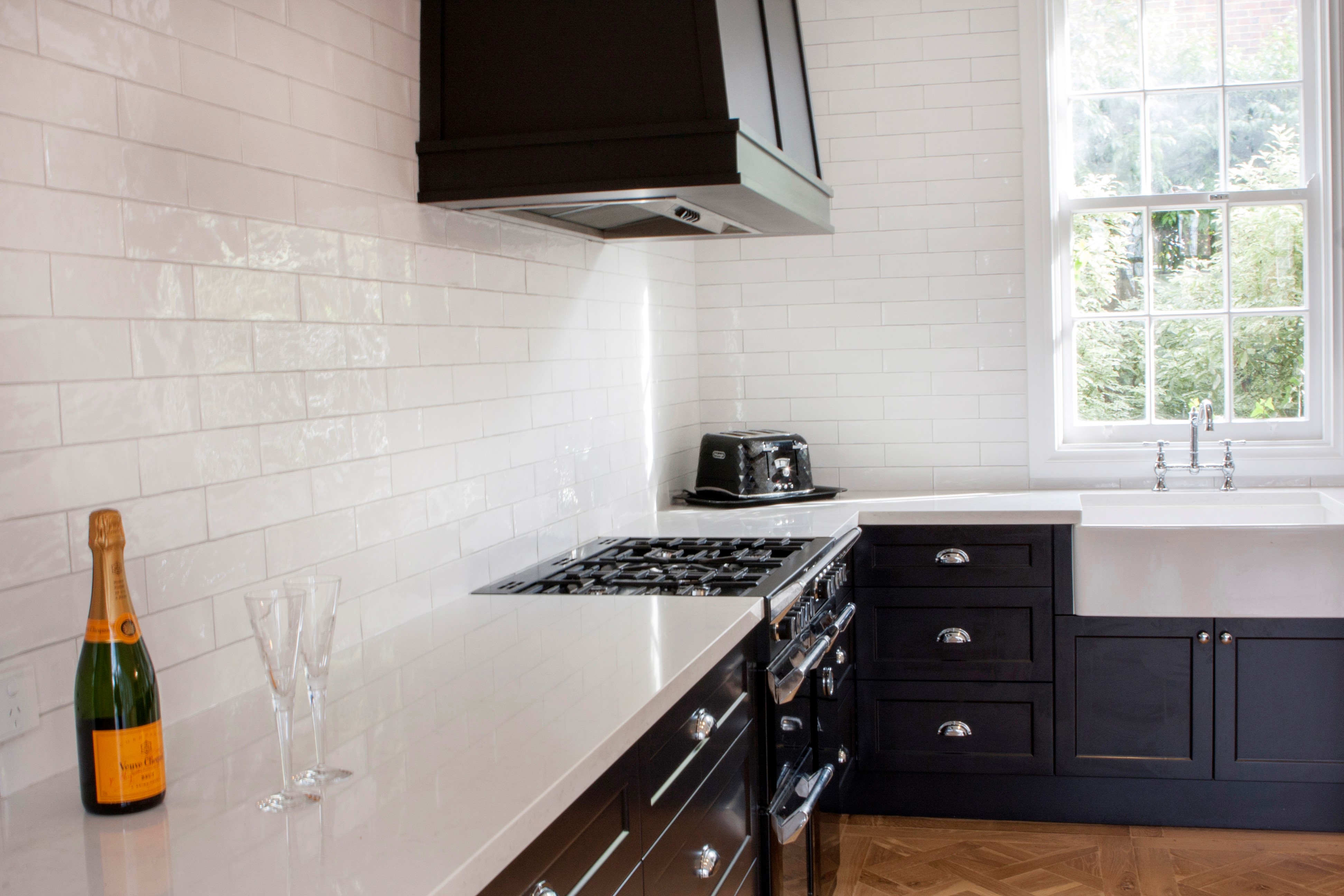
There were a lot of doors in and out of this space, so we were able to close a couple of them in the process. Closing off the door above gave way for a much more useful cooktop run. We tiled the walls from floor to ceiling in this room giving a most authentic subway feel.
Some go, Some Stay
The original Kitchen was an L shaped room, but very long and thin on both sides of the L. Existing Bulkhead above one of the openings was removed completely and the beam raised to inside the ceiling space truly opening the rooms. Our Clients had become accustom to have some decoration on display inside glass cabinetry, so this was retained in the new look.
Glorious Entertaining
Two separate rooms used to lead on to the outdoor entertaining area. After removing the main walls between the three rooms we were able to add a thir French door to outside. Now there are three equal French doors to the pool area. Again, structural beams were required to hold everything up.
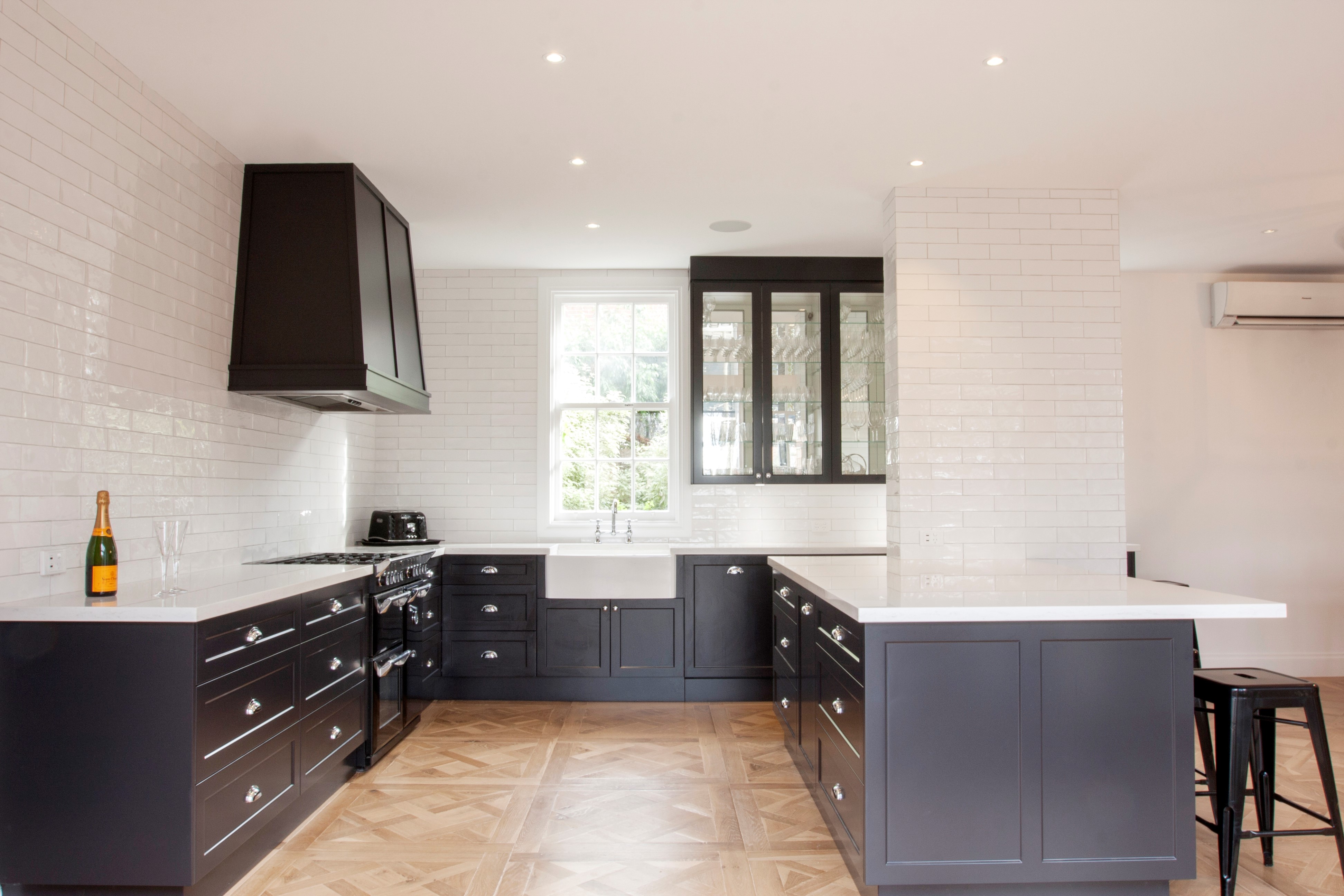
The beauty of it all
After all of the complicated and technical works have been completed this kitchen must be admired for its sheer beauty. The existing colonial windows did not have to change as they were perfect for the direction this design took. For more information or assistance with your kitchen design, please contact us on
03 9885 9911
design@www.selectkitchens.com.au

